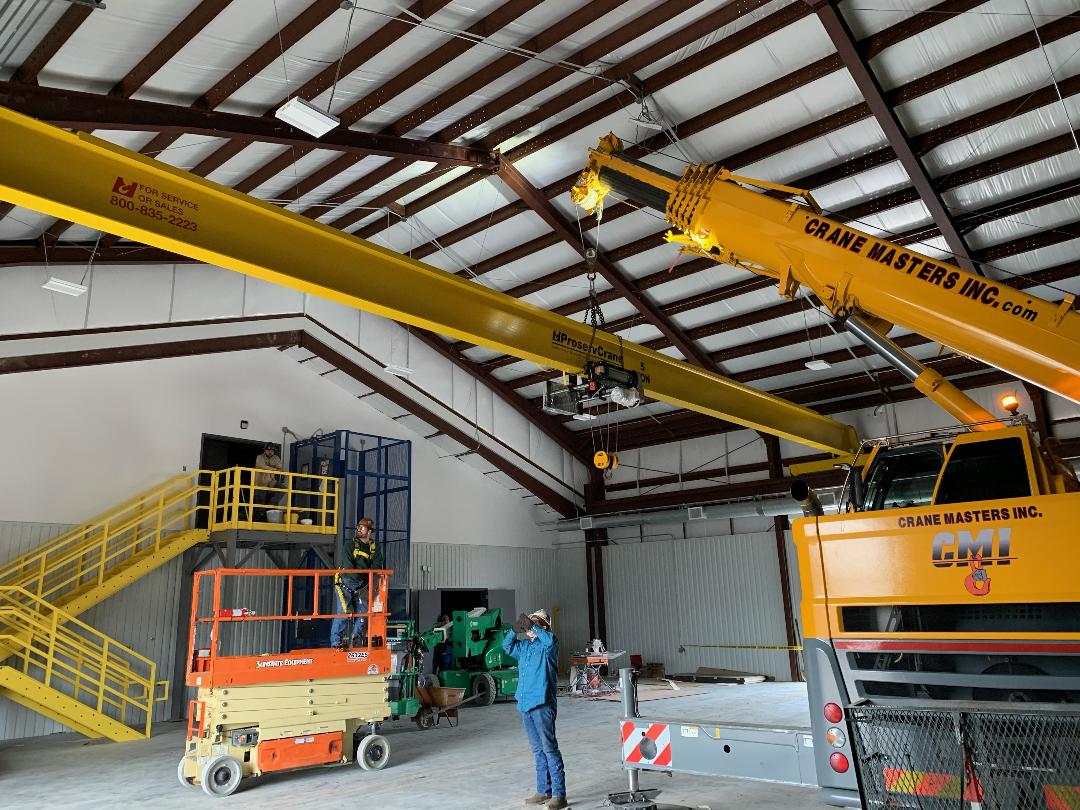New Construction and More
Not only is DHC a leader in the asphalt and concrete paving industry, but we’re also one of the greater Houston area’s premier general contractors and are experienced in many types of new construction projects. We have completed offices, retail properties, hotels, medical facilities, warehouses, and metal buildings.
Metal Buildings
Metal Buildings require specific skills and experience, and at DHC, we excel at both! In addition, we can accommodate most designs and operational needs.
Most metal buildings are prefabricated and often take half the time to complete, compared to wooden structures. We can streamline the process for you, taking the stress out of your new construction project. Our goal is to ensure your understanding of your metal building; the ease of maintenance, durability, efficiency, and longevity.
The Ultimate General Contractor
DHC has been providing excellent general contracting services in the greater Houston area for more than 40 years. When we say general, we mean it. No matter what kind of business you need help with, our construction professionals can help!
When you choose us for your new construction project, you’re choosing integrity and determination to get the job done right the first time. We’re friendly and professional and your ultimate ally.
We’re with you at all stages of the process, from designing the floor plans and elevation, architectural appeal, and function of your building until it’s completed. We can also share tricks and tips with you to reduce costs. We would love to talk to you about your project! Give us a call today!

